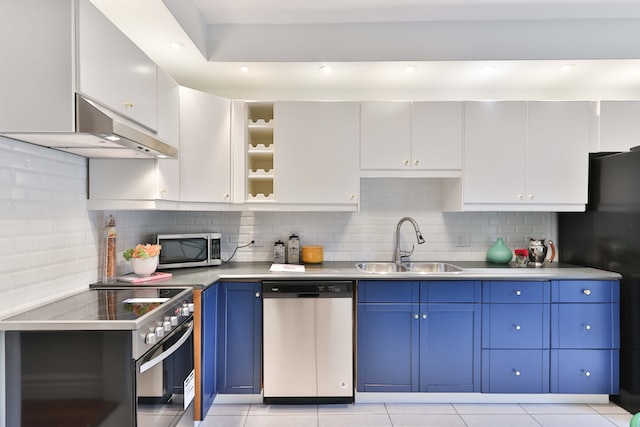Having an effective kitchen with everything you need and nothing you don’t is one of the most important parts of any house or apartment. So, if you’re thinking about upgrading your kitchen, consider modular kitchens. Modular kitchens are easy to set up and offer plenty of options when it comes to layout and design, so you can get exactly what you want in your home or business. To get started on planning your new modular kitchen, here are seven tips to help guide the process and make it easier for you to find the best modular kitchen for your needs and budget!
1) Start With a Picture
A picture is worth a thousand words—and if you’re looking to create a modular kitchen, you might want a reference point. Take some time to visualize your kitchen of choice by looking at photos online. Not only can doing so help you decide on styles and colors, but it will give you an idea of how each piece fits together. You should also have a general idea of the layout that you’d like: while there are many options, they generally fall into two categories: L-shaped or U-shaped kitchens.
2) Understand Your Space
When you’re designing a modular kitchen, it’s important to have an understanding of what your space is really like. Sure, you might be able to sketch out a drawing or 2D floor plan and visualize how things will fit together—but that doesn’t mean it will work. If you don’t know how much space you have for appliances, and countertop space, etc., you won’t get very far into planning and ordering.
3) Move Around Furniture & Appliances
Think you need to start with a blank canvas? Think again. Clear everything away, then get creative and move around your appliances and furniture. Chances are, once something’s out of place, it’ll force you to rethink or move things in a way that makes more sense from an aesthetic standpoint. More often than not, simply moving a few pieces around will give you a clear picture of what your ideal kitchen layout should be. It also doesn’t hurt to have a vision for what you want your finished space to look like. Take some time to think about it before breaking ground on any remodeling project!
4) Avoid Clutter, Declutter if Necessary
When planning your kitchen, make sure to keep clutter to a minimum. This will not only help you plan your storage space better, but it will also create a more pleasant cooking environment for you and any guests that come over. If you find yourself unable to cook due to clutter in your kitchen, it might be time for a good old-fashioned declutter session.
5) Choose Colors Carefully
You want a kitchen that will flow together and match your décor, but you also don’t want to spend your life painting. That’s why Benjamin Moore paint has developed a new line of paints called Color Snap. It was designed specifically for modular kitchens so that you can pick a color quickly and easily in order to create an overall cohesive look. And if you change your mind later on, it comes off with just one coat of regular paint thinner.
6) Know Who Will Be Cooking in the Kitchen
Before beginning to design a modular kitchen for a family, it’s important to know who will be cooking in it. A family of three or four probably won’t need as much storage space as a single person or even a couple with no children. With that in mind, you can adjust your designs accordingly to fit your client’s lifestyle. You’ll also want to take into account how the kitchen will be used. Do they cook mostly from scratch? Or do they prefer pre-made food items like frozen pizzas and boxed cereal? Knowing this information will help you plan better layouts for shelving and other organizational systems so that all their needs are met.
When planning where to put appliances, don’t forget about accessibility. If a stove is too high up on an island, people with disabilities may not be able to reach it easily.
7) Get Personal
Thinking about getting a new kitchen? The design process might be a little daunting, so to make things easier, consider hiring an interior designer. An interior designer will work with you to create your dream kitchen, and make sure all of your needs are accounted for when planning. Your kitchen is one of your favorite places in your home—so take some time to invest in it and get exactly what you want.

